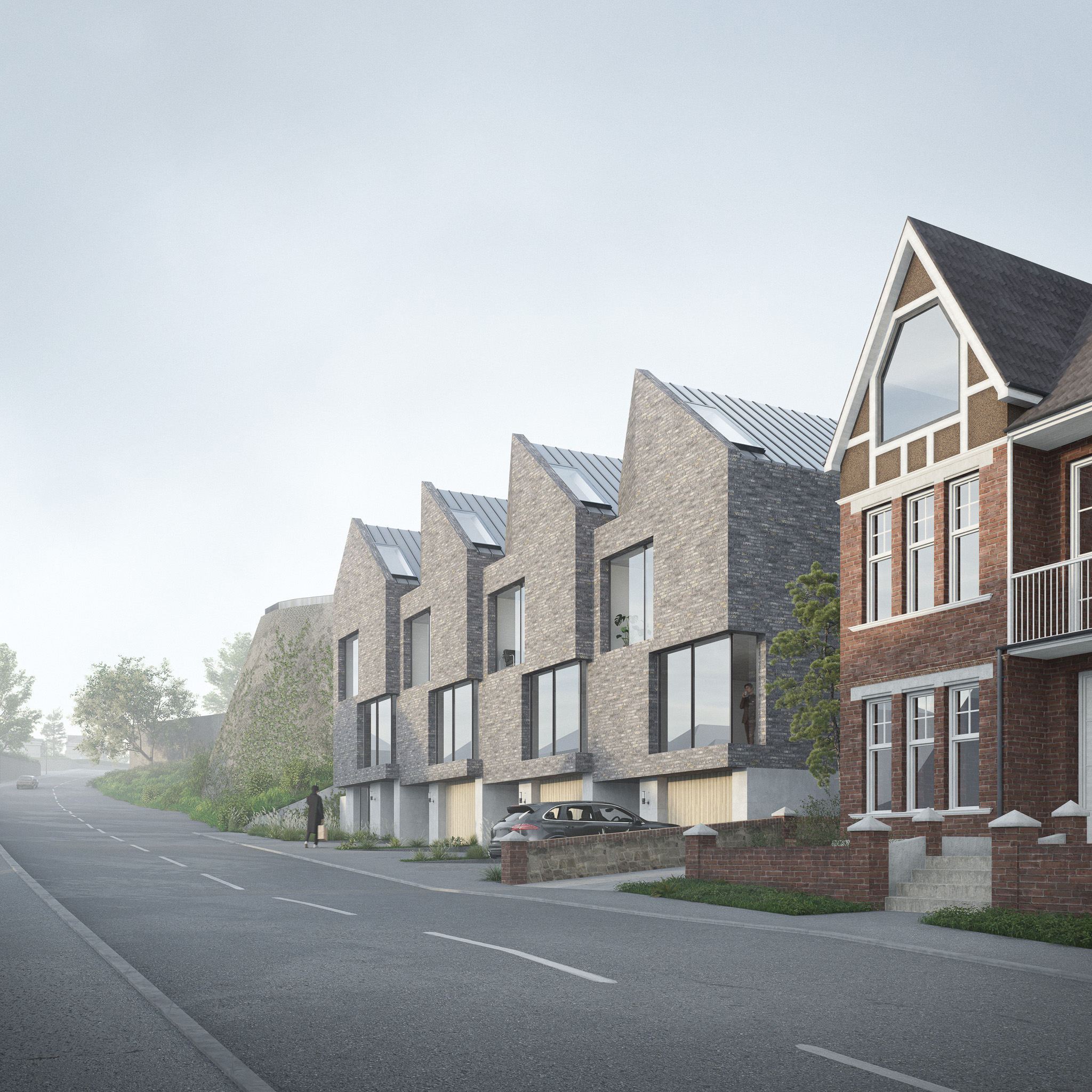Jonathan Burlow Architects has been commissioned to design a new residential development in Hythe, Kent, embracing the steep and challenging landscape to create a new contemporary response.
The site comprises an approximately triangular parcel of land on the eastern side of Hill, rising from south to north and slopes up and away from the road, with a sharp rise upwards towards the northern and eastern boundaries of the site where it meets a former railway embankment.
There are residential dwellings immediately to the south and across the road to the west. The proposal aims to present itself as a contemporary response, however very much in reference to the victorian houses along the street. Allowing the strategy of countering the site, and working hard to take advantage of views to the sea, forming the development physical presence.
The architectural approach ensures that each home steps before the other, creating a cascading effect that maximises light, and privacy, whilst focusing on views to the sea. One defining feature of the houses is a dynamic roof form, where one-half of the pitch steps back to allow the primary bedroom of the following house to have a clear view of the sea, as a result developing a distinctive and contemporary silhouette.
