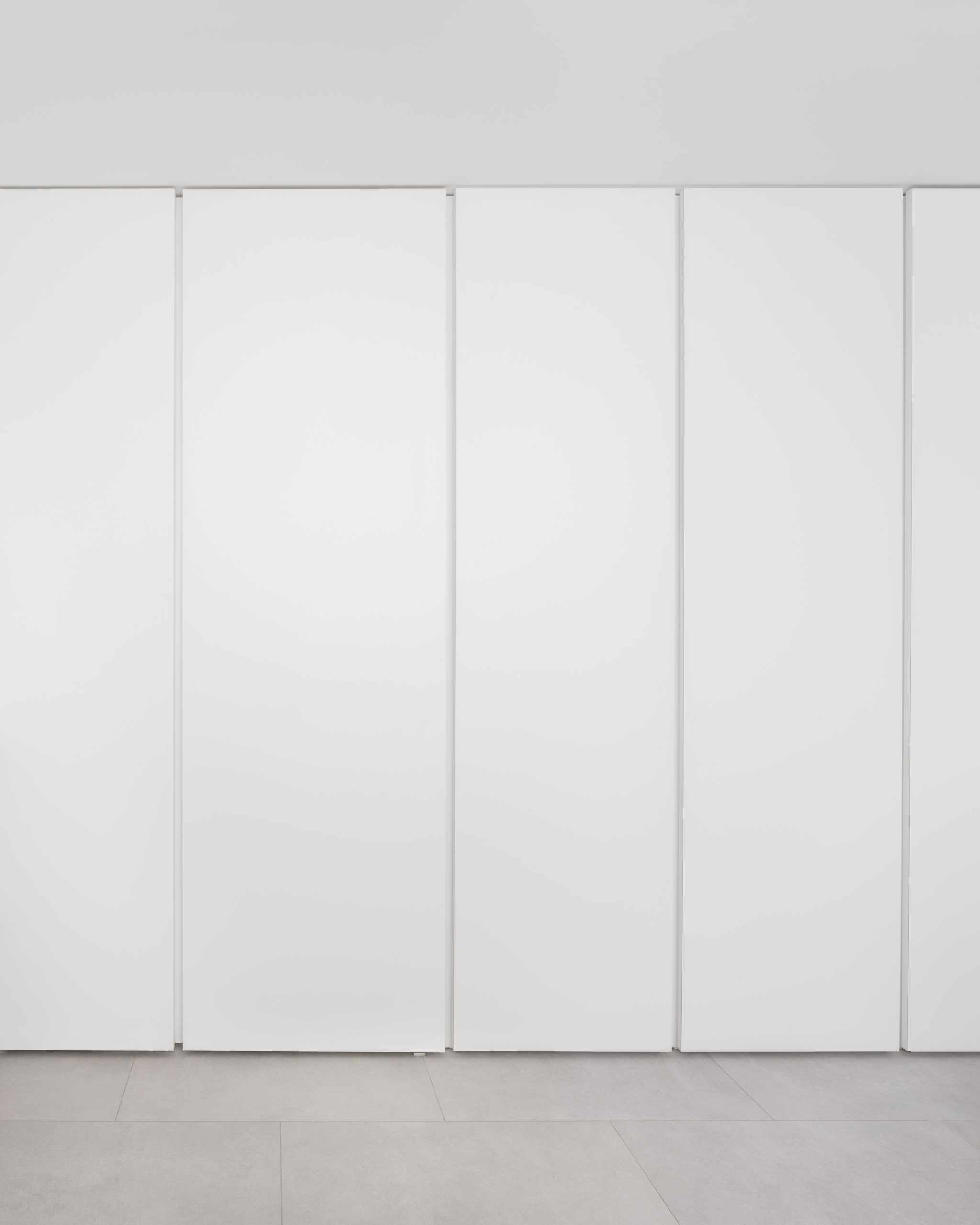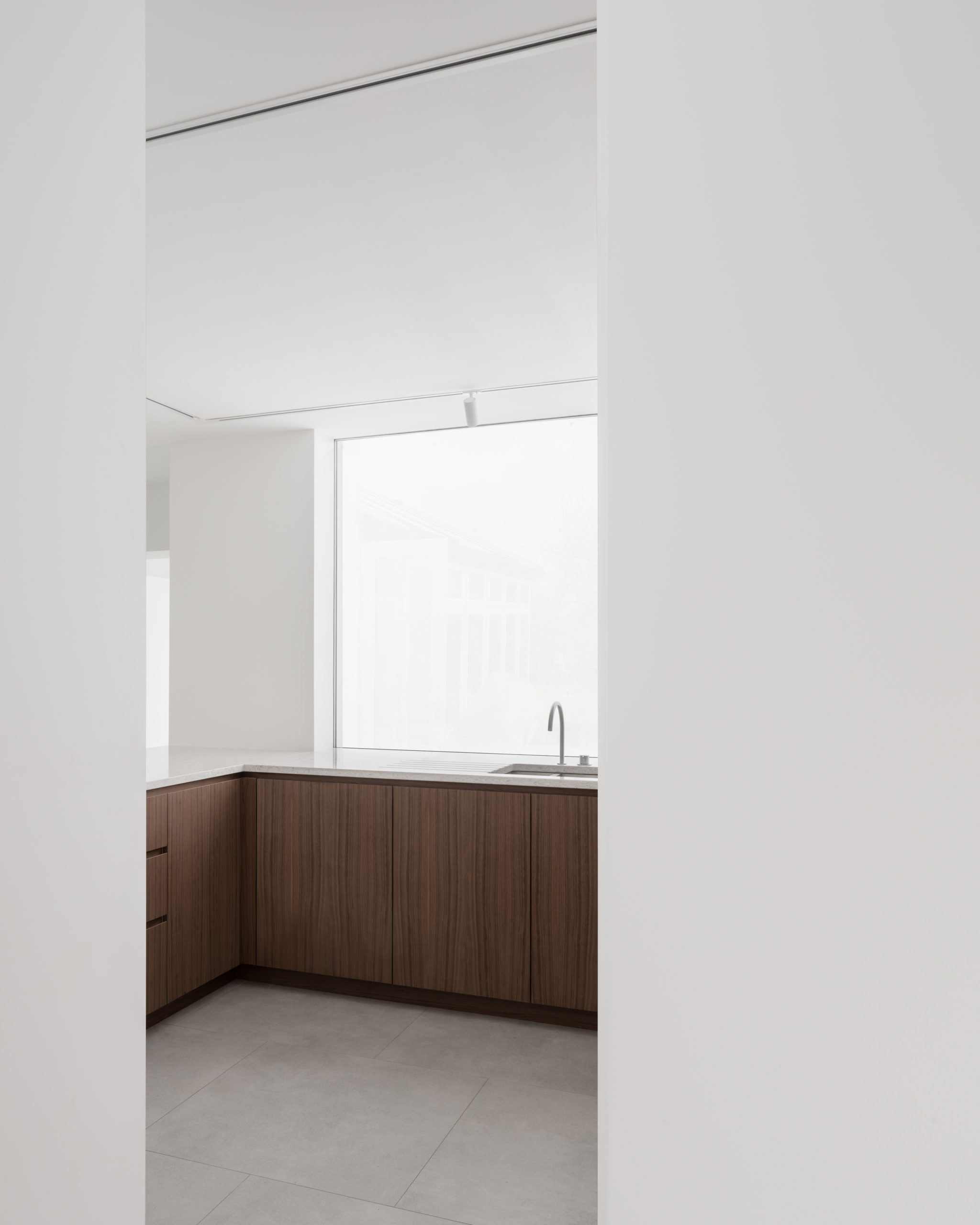The project is a series of interventions on a 1960’s semi-detached house for a family in Folkestone. The ground floor has been opened up to form a singular room for everyday life with a supplementary hidden space to serve the houses utilities. Existing windows have been enlarged and simplified to provide the space with a greater presence of natural light. The space was designed to be practical for the family but to also present and view a small collection of art.
Gallery House – Folkestone
Project Details
General
- Location:
- Folkestone
- Type:
- Residential
- Area:
- 125 sqm
- Duration:
- 2020 - 2021
- Client:
- Private Commission
- Status:
- Built
Collaborators
- Photography:
- Ståle Eriksen
Budget
- £80,000


