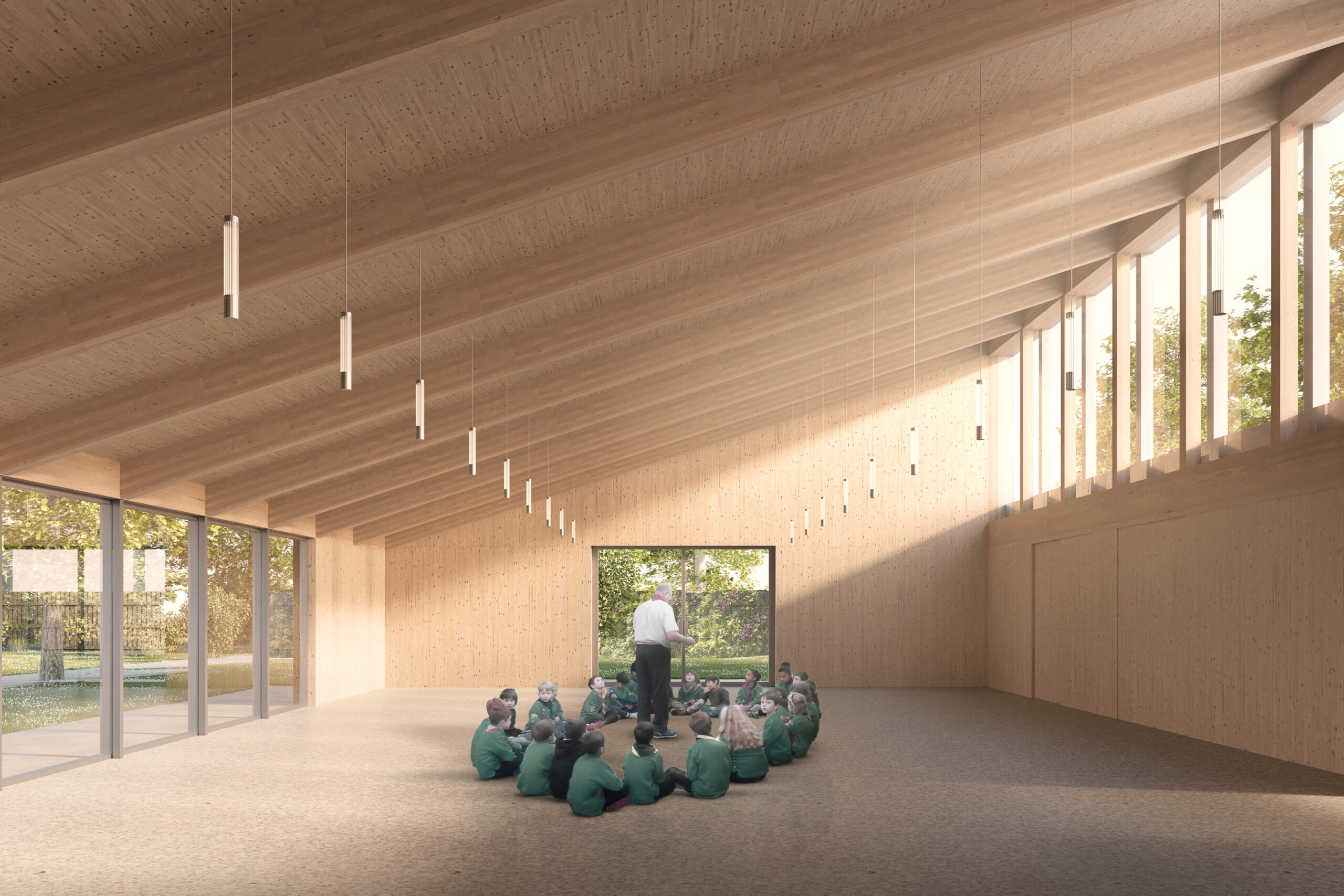The design for a new Multifunctional Hall has been unveiled in Kent. The hall encourages flexibility in use, sustainability and seamless integration with its environment. Wishing to have a space to provide a totally new, intimate and ever-changing encounter with the building, the resultant design is a place that provides an interplay between landscape, architecture and people. Conceived perhaps most notably as a place to meet, that feels inviting to all, promotes inclusivity and provides flexibility in use. The new building will act as a symbol or marker for the local community, today and for decades to come.
Multifunctional Hall – Gillingham
Project Details
General
- Location:
- Gillingham
- Type:
- Community
- Area:
- 400 sqm
- Duration:
- 2022 - Present
- Client:
- Private Commission
- Status:
- Design Competition, 1st Prize
Budget
- £1M
