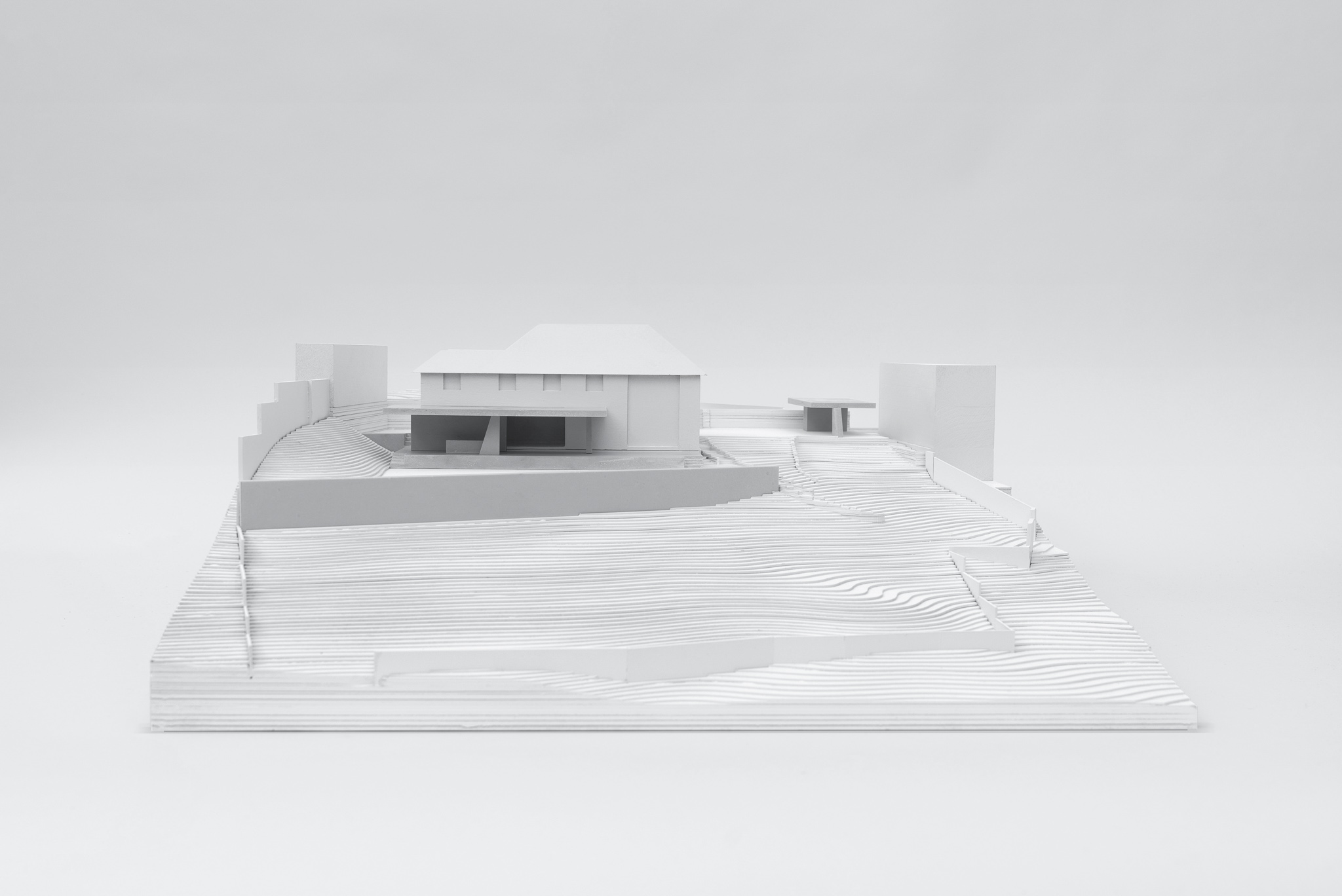Pavilion House is an extension/transformation of a Victorian/Edwardian replica house, built in 1983. The primary gesture at the core of the project is the concept of expressing very archaic impulses. To strip the architecture down to its purest form in respect of remaining subservient to the immediate context.
The proposed extension replaces an existing, poorly conditioned ‘sunroom’ at the rear of the property. The architecture of the new additions results from everything integrated into one thing, structure = space = ornament. At the same time, aiming to convey an element of time behind its thinking. The quality and condition may eventually fade, but the spirituality of the project and space will remain long after its original function – standing the test of time.
Taking advantages of the slope towards the sea and the views of the English Channel, the project defines a single elongated volume, inserted in the challenging terrain following the existing terracing. It is a podium with a large overhanging roof supported only by large concrete pillars – positioned in accordance with structural requirements. The podium defines a new relationship between the house, the slope, and the sea. Between the concrete structure, one simple glazed volume completely opens to the seemingly infinite coastal landscape.



