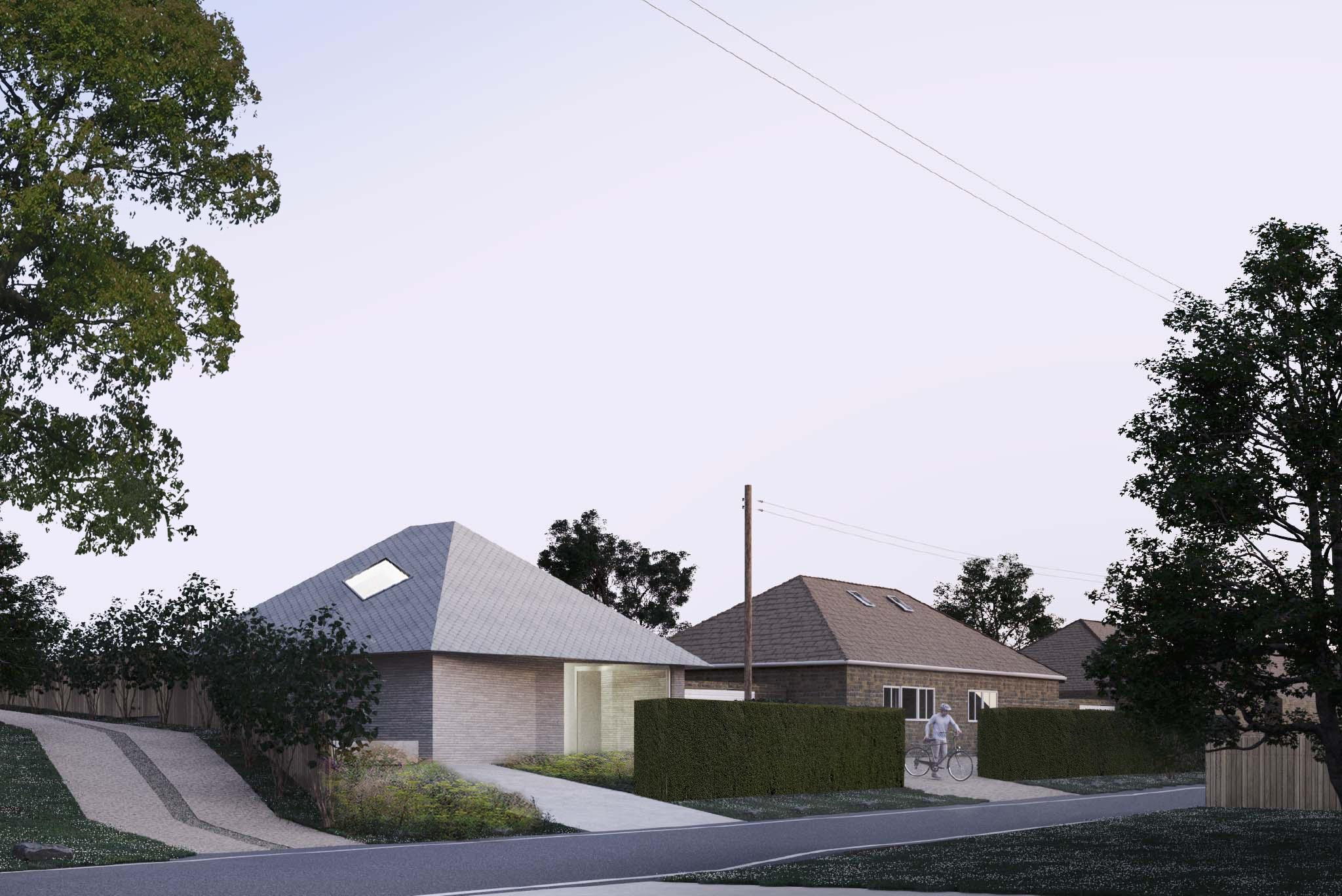Nestling on the bank of the existing site, the proposal for the house is a compact studio living concept, organised by creating an interior terracing that mimics the existing landscape levels. Hidden under an overhanging roof structure that references the idea of the contextual bungalow form.
The interior organisation is split over three levels, with a kitchen at the top, living space on the middle, and a bedroom at the bottom. Auxiliary spaces are tucked into a basement space underneath the kitchen. Enhancing the concept of the house being about living in one space under a roof.
The proposal’s strength doesn’t just refer to the proximity of all the parts of the house, but its connection to the existing natural landscape, a relationship heightened by its organisation and structure. A fold in the front elevation symbolically references a space of shelter offered on arrival at the entrance door. The full-height entrance door symbolically opens the house to its neighbourhood, with grand windows and doors to the back stepping out onto the garden. This is futher concentrated by the overhanging roof, coming together to focus on the central space. It’s a virtuosic structural dance for such a small building and creates a great deal of poised tension within such a simple, almost vernacular, external appearance.



