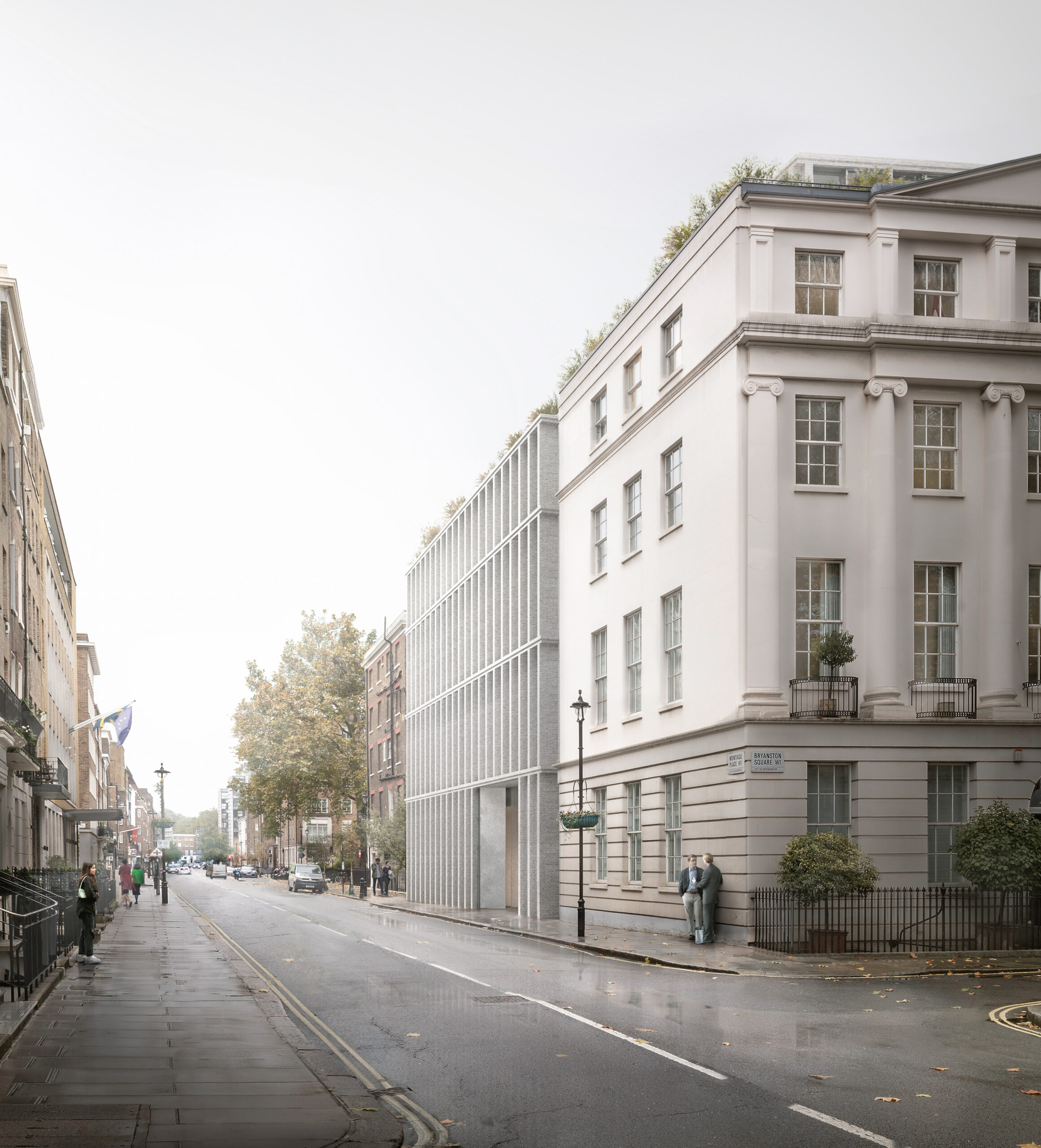After 50 years of service, the Swiss Embassy in London has started to display shortcomings. An open international competition was held in early 2022 for the redevelopment and renovation of the embassy, to increase its usability and functionality. At the same time, the redevelopment was to be seen as an opportunity to reinstate the building’s representative status as well, promoting Swiss values such as restraint, precision and elegance, with a modern approach.
The proposal comprises of two interventions. On the outside, it aims to strengthen the Swiss Embassy’s identity by increasing the coherence of its urban presence. On the inside, it aims to increase its functionality by clearing up the space and establishing a stronger hierarchy in the organisation of its programme. The proposal exposes the quality of the existing spaces and increases the user experience of the building. The Swiss identity is elegantly expressed throughout all building scales through carefully considered materials and well-crafted details.
Externally, a new facade asserts its own identity as a modern building, while establishing unity with the historic corner building in a Georgian style. The classical elements like columns and the articulation of the base, middle and crown of the existing structure are abstracted, offering a contemporary interpretation with a clear reading of horizontal and vertical elements. The two layers of the facade allow maximum preservation of the building’s existing structure while simultaneously providing maximum freedom for flawless connections on the exterior.
Internally, the embassy’s usability and functionality are improved by clearing out all unnecessary walls while maintaining the building’s existing structure. As a result, large open floor planes provide new visual connections. The ground floor is the public domain, hosting consular services around a new patio and providing clear entrances to the building’s different users. At the heart of the building, a monolithic communication staircase, finished in grey terrazzo, links the embassy’s public programme on the ground and first floor, hosting an events space, saloons and dining rooms. On the upper floors, it connects a stack of functionalist office floors. The embassy is topped off with an extension on the roof, hosting the ambassador’s apartment.
The building is inspired by the Swiss landscape, referencing its solidity and permanence. The facade is constructed of light grey, hand-crafted bricks, with steel windows and large steel doors to the street, symbolising the embassy’s physical openness. As a counterpart to the outside appearance, the interior offers a much softer and embracing quality with key function rooms taking on a warmer feel, finished in light and soft stucco and woods.




