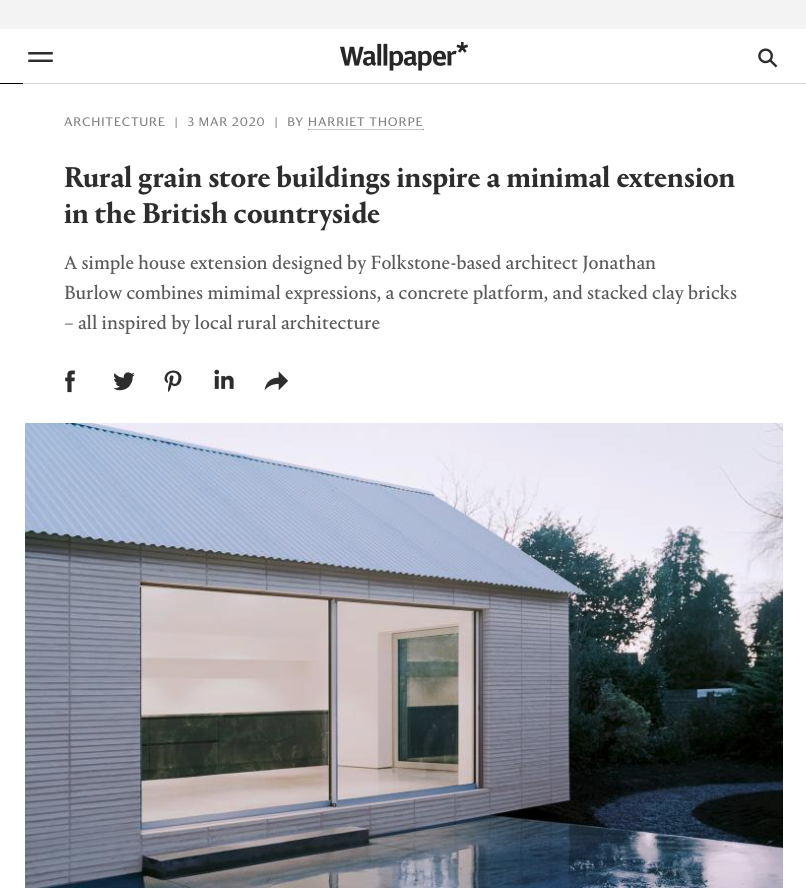JBA is thrilled to announce our appointment to design an exciting new one-off family home in Ashford, Kent. The project comprises of demolishing the existing farm house and ancillary buildings and replacing them with a series of new structures that take advantage of the landscape setting.
New on the boards, Farm House
New on the boards, Blackhouse Hill Development
JBA is thrilled to announce our appointment to design an exciting new development in Hythe, Kent. The project comprises three elegant townhouses and two stylish duplexes, all thoughtfully designed to form one unified appearance along Blackhouse Hill, Hythe. Each unit will have views of the sea.
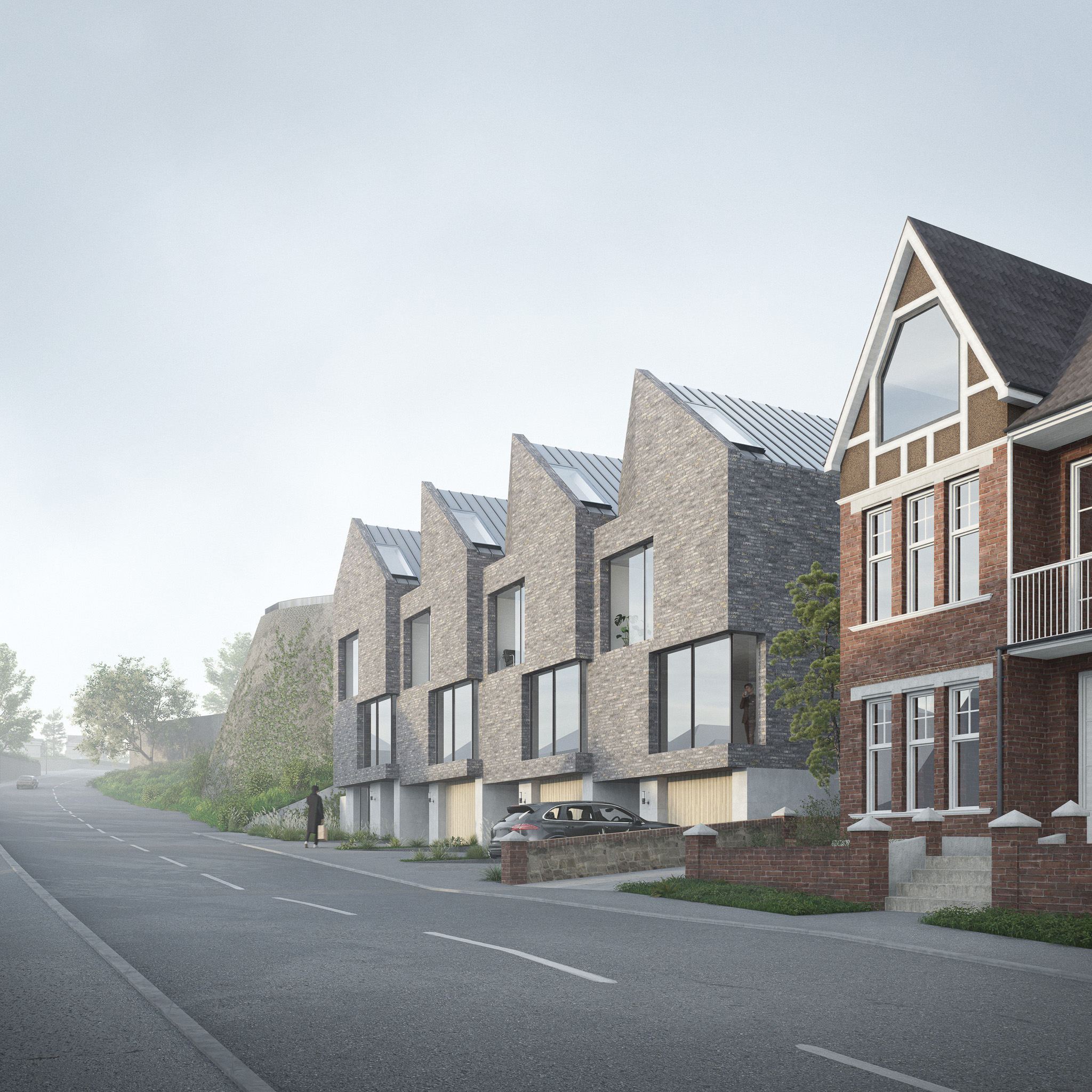
New on the boards, House on the Beach
JBA has been appointed to design a new one-off family home on the beach of Sandgate, Kent.
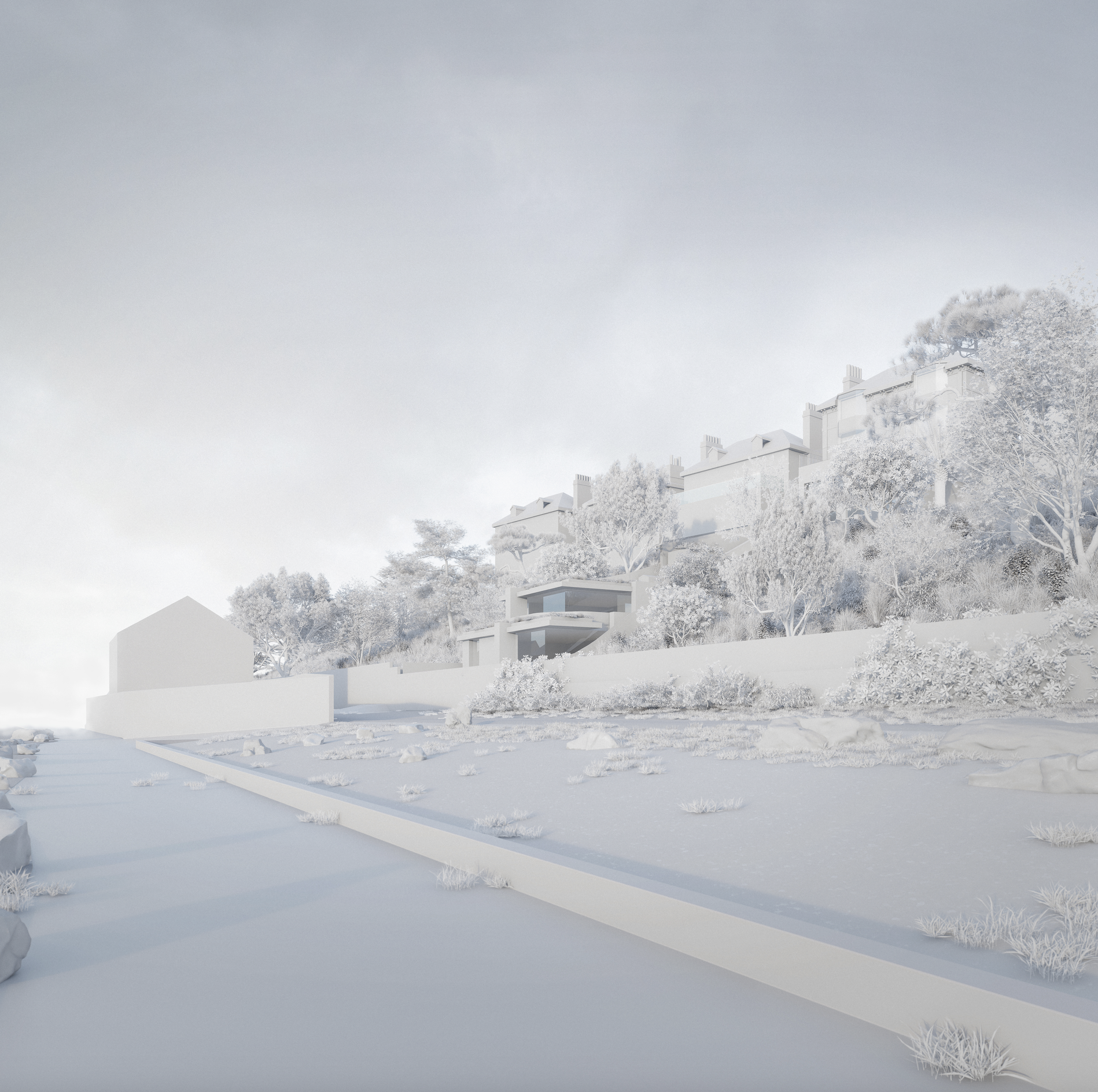
‘House in the Woods’ Wins Planning Approval
We have recently won planning approval for our ‘House in the Woods’ project, located in Dover.
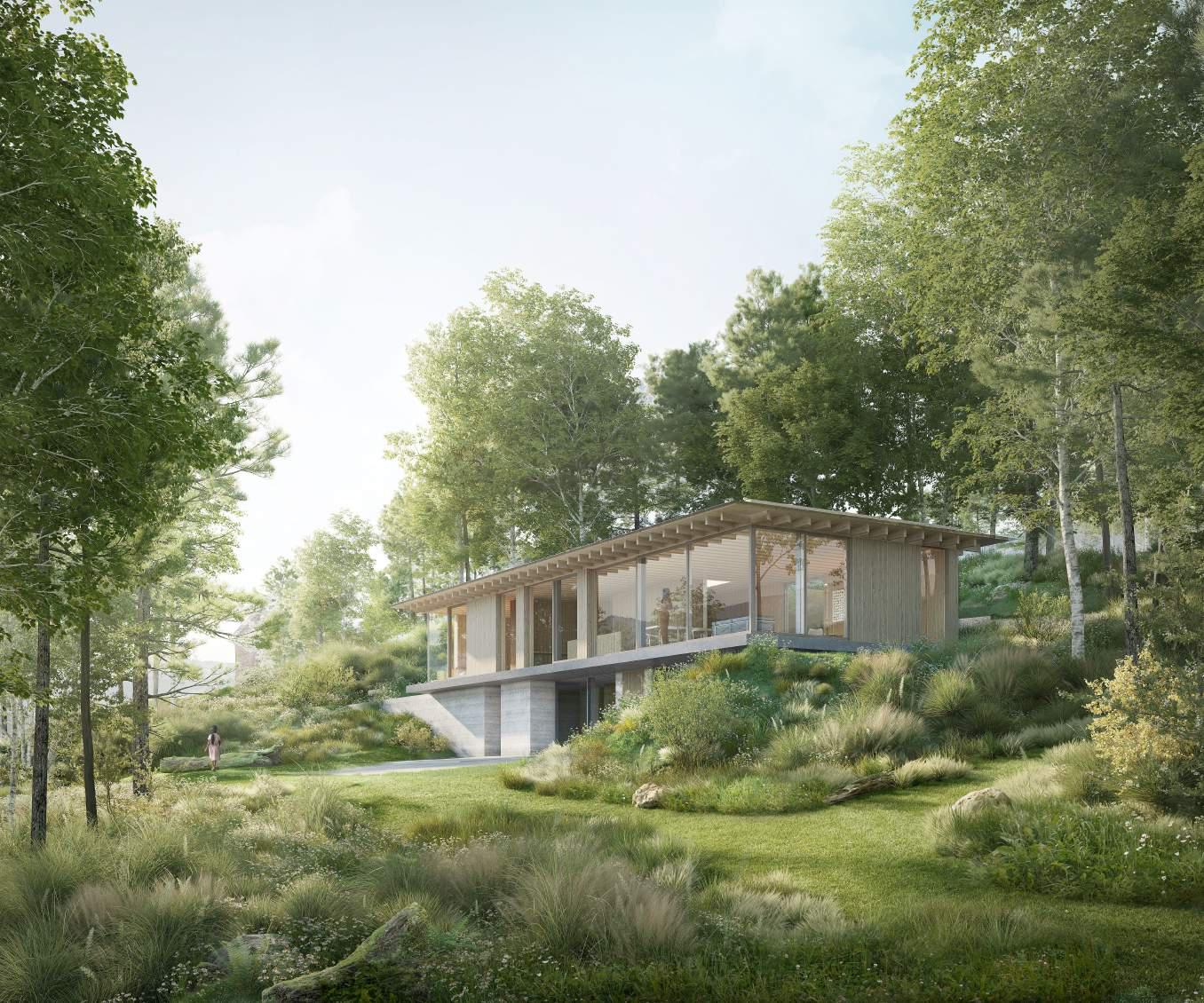
‘Small House’ Wins Planning Approval
We have recently won planning approval for our ‘Small House’ project, located in Folkestone.
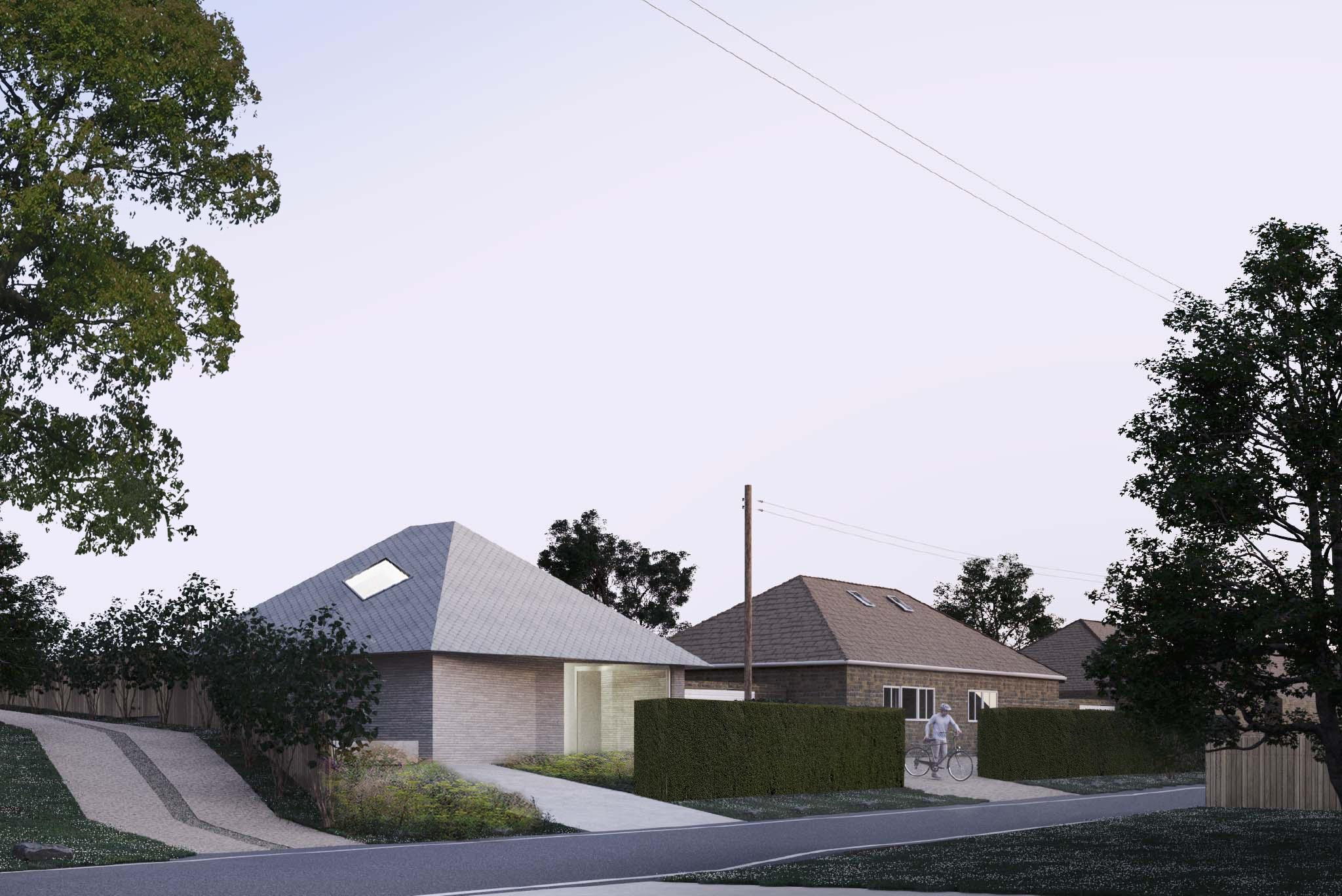
AJ Awards 2023 – Shortlisted
‘House with One Column’ has been shortlisted for the Architects’ Journal Award 2023.
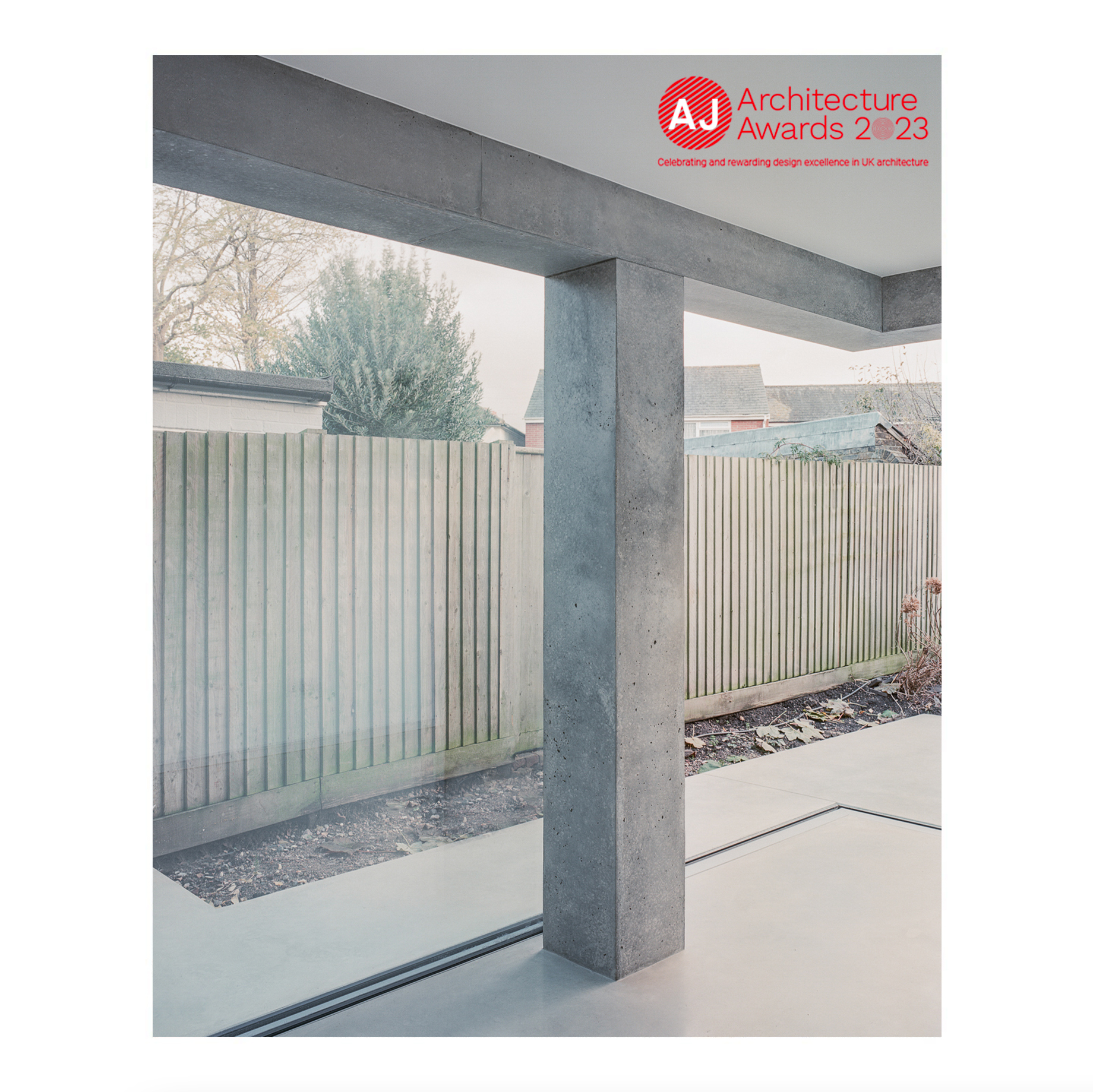
The design for a new Multifunctional Hall has been unveiled in Kent
The new hall encourages flexibility in use, sustainability and seamless integration with its environment. Wishing to have a space to provide a totally new, intimate and ever-changing encounter with the building, the resultant design is a place that provides an interplay between landscape, architecture and people. Conceived perhaps most notably as a place to meet, that feels inviting to all, promotes inclusivity and provides flexibility in use. The new building will act as a symbol or marker for the local community, today and for decades to come.
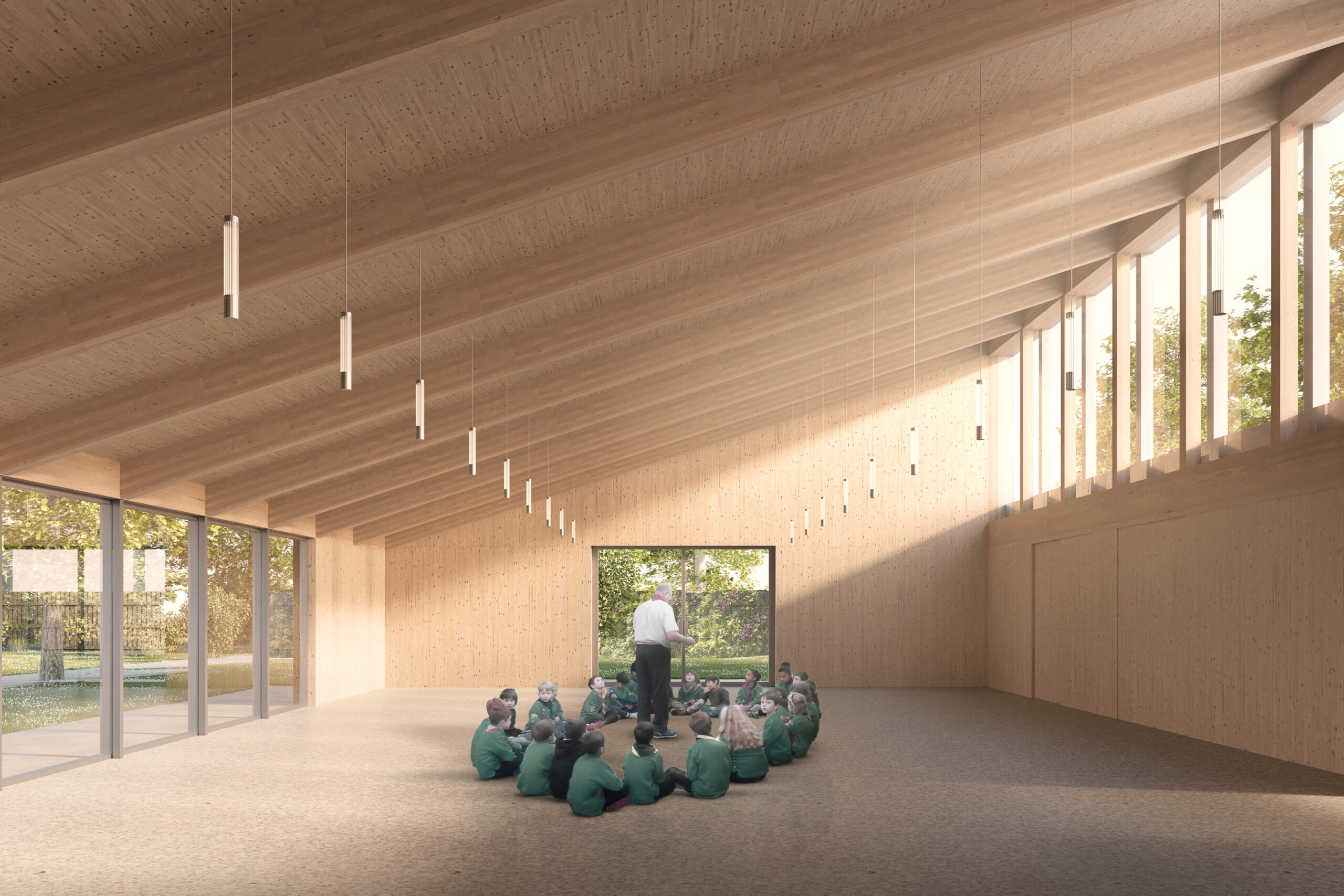
House with One Column Completed
Closing the year with the completion of our recent project, House with One Column. The project looked to introduce a bold yet elegant rear addition, composed of visually expressing the monolithic, new concrete structure supporting the existing property above. At the same time, certain transparency is given to the rear of the property to create uncertainty between what is interior and exterior space.
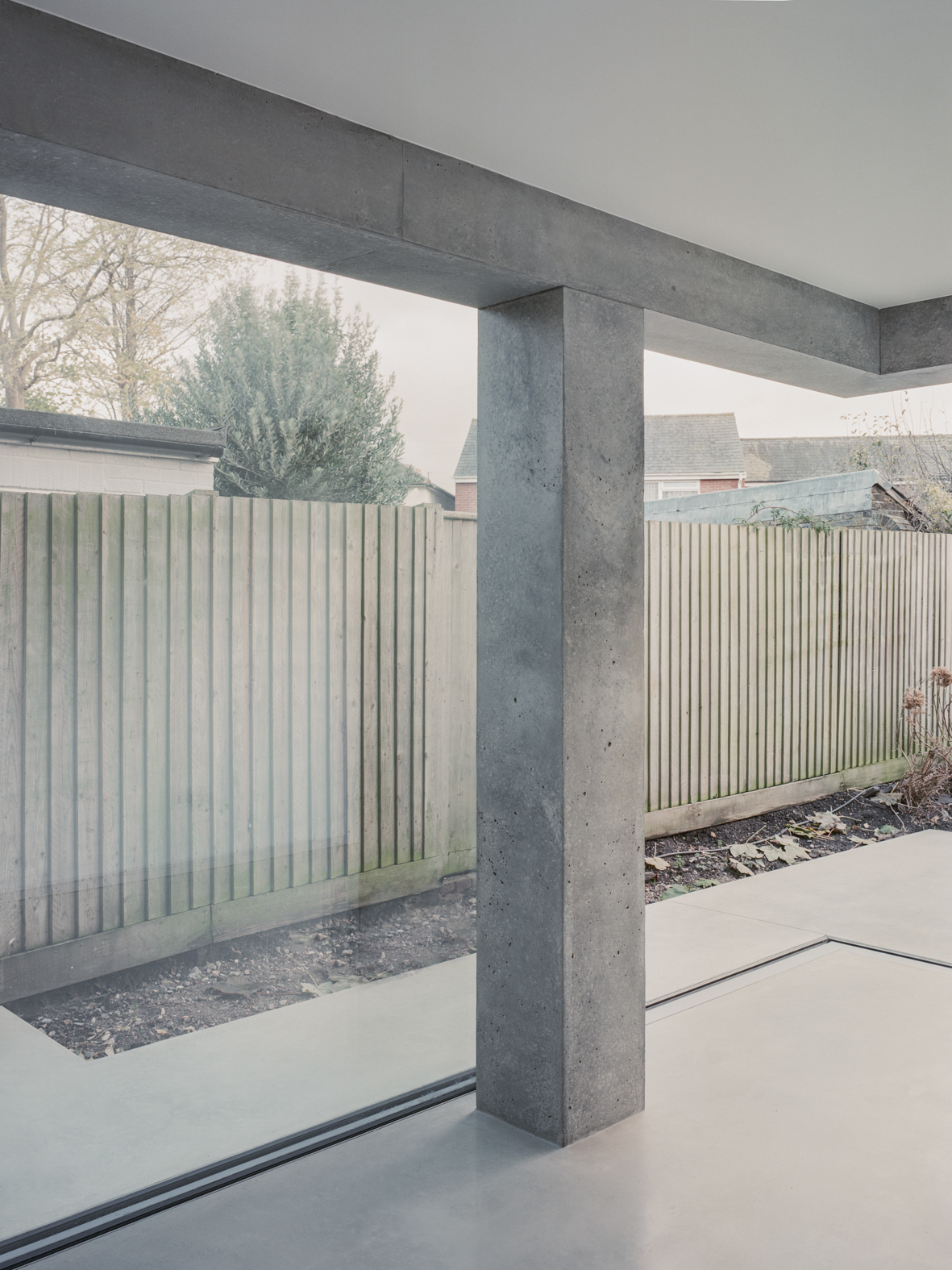
The Swiss Embassy International Competition
Our competition proposal for the redevelopment and renovation of The Swiss Embassy in London.
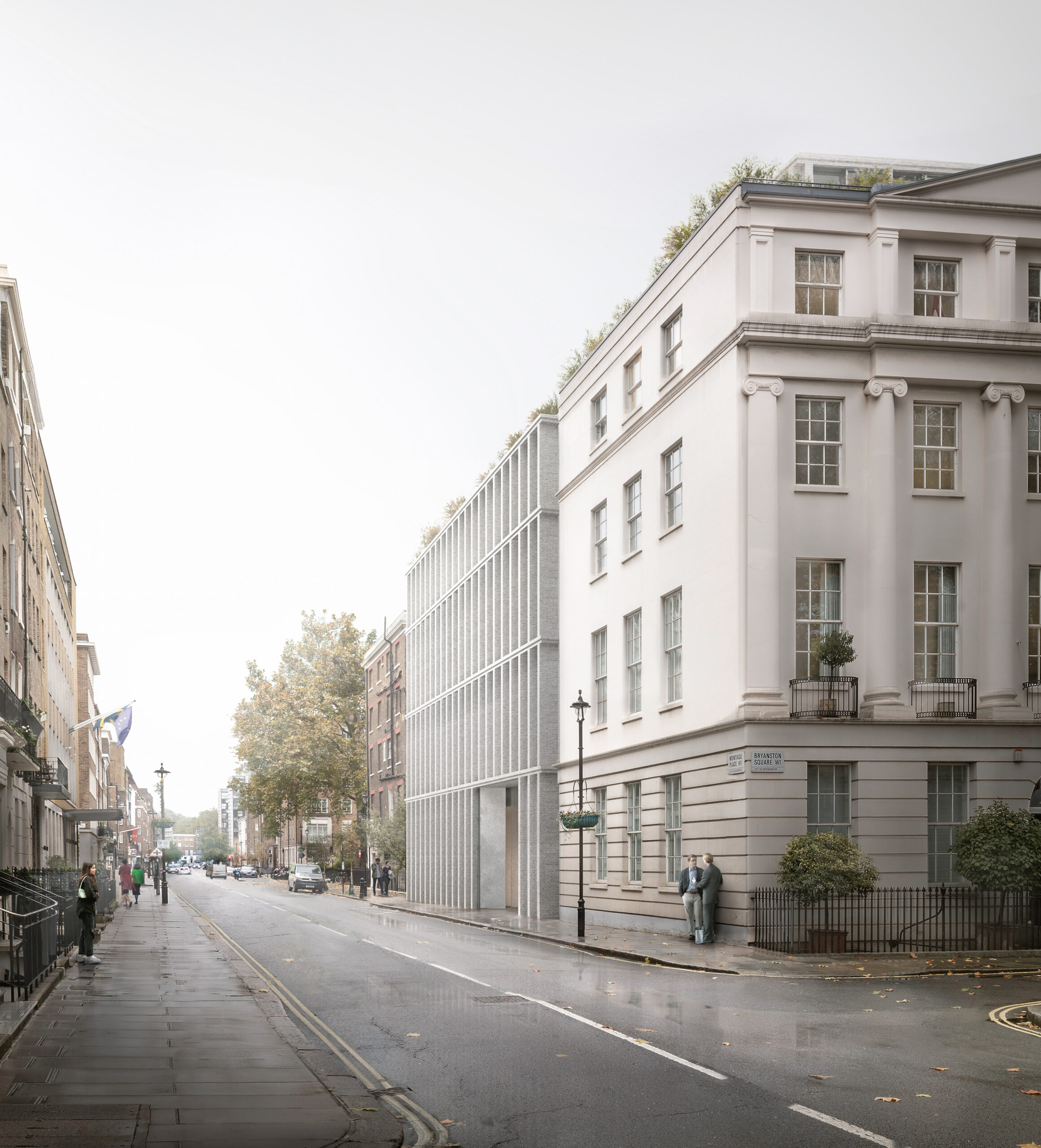
The Architects Journal Specification
A double-page from The Architects Journal Specification. Presenting the comparison between two structural ideologies driving the concept of each project – ‘Over the Edge’ and recently completed ‘House with One Column’.

New on the boards, Multifunctional Hall
JBA has been appointed to work on a new multifunctional building for Gillingham, Kent.
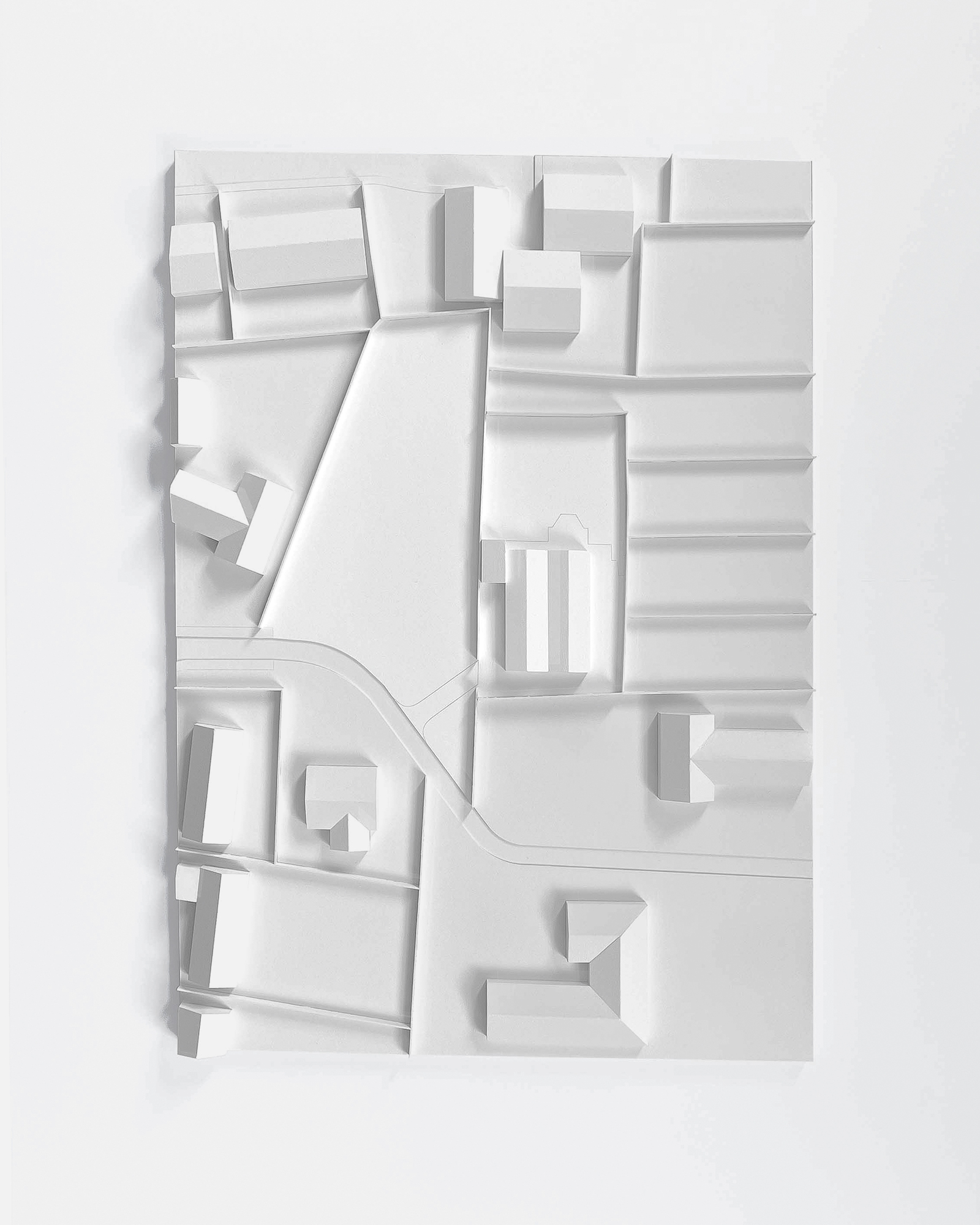
Architizer A+Awards ‘Best Young Firm 2022’
We are pleased to announce that Jonathan Burlow Architects has won the International Architizer A+Awards ‘Best Young Firm 2022’!
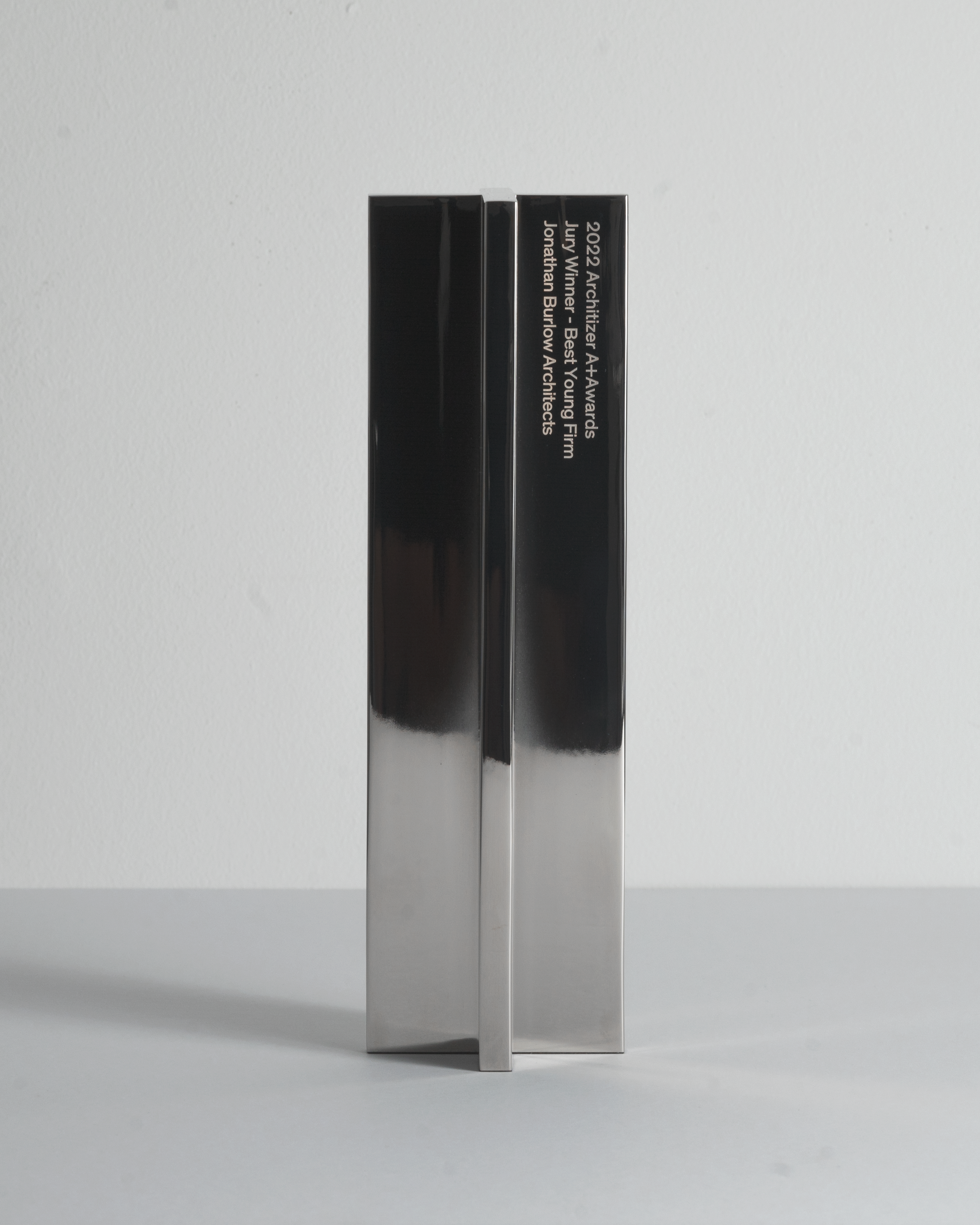
New on the boards, Home Studio
JBA has been appointed to work on the reconfiguration of a 1940’s residential building to create new working and living spaces for a young family.
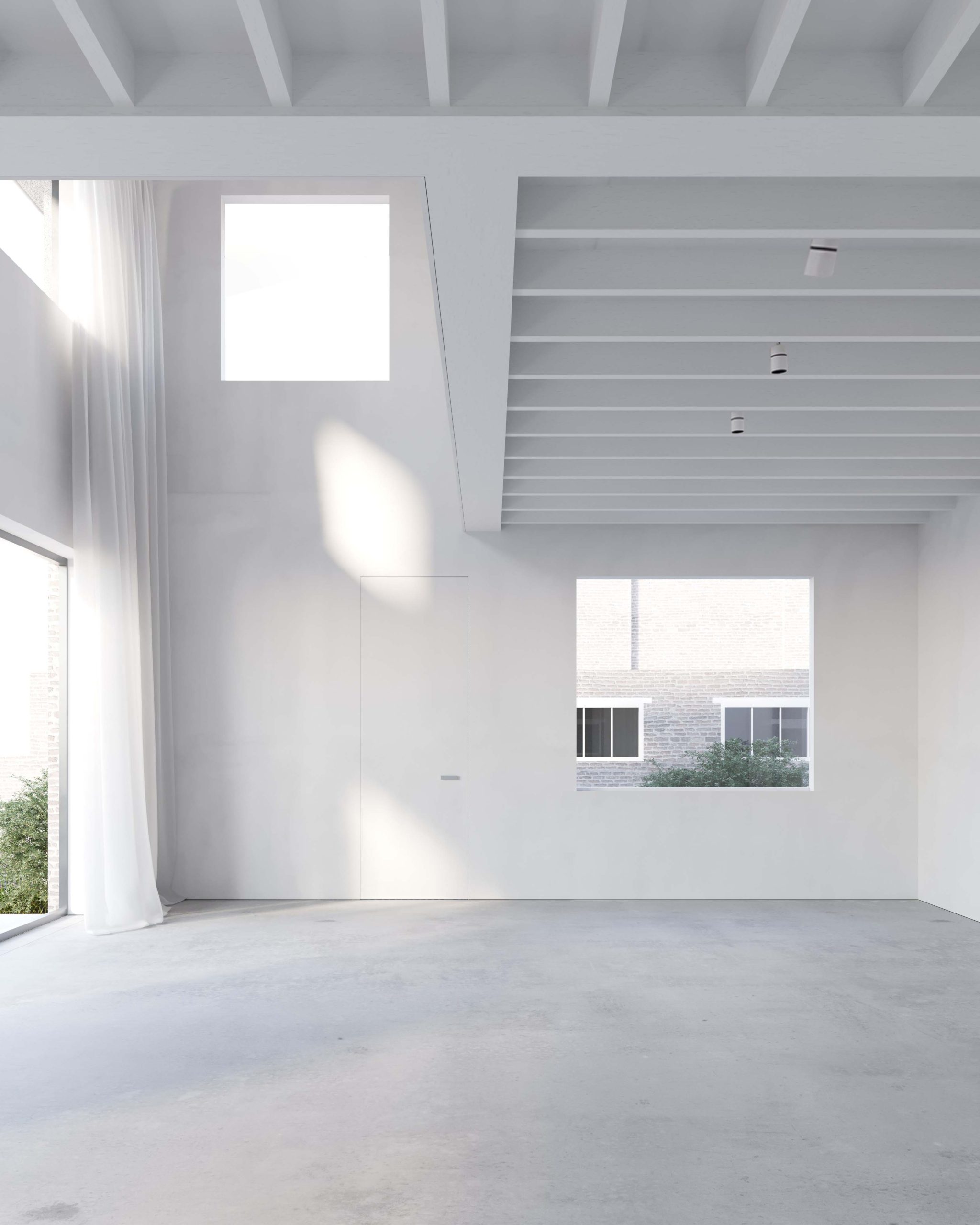
Architektur Magazine
Over the Edge has been comprehensively presented in the latest issue of Architektur.
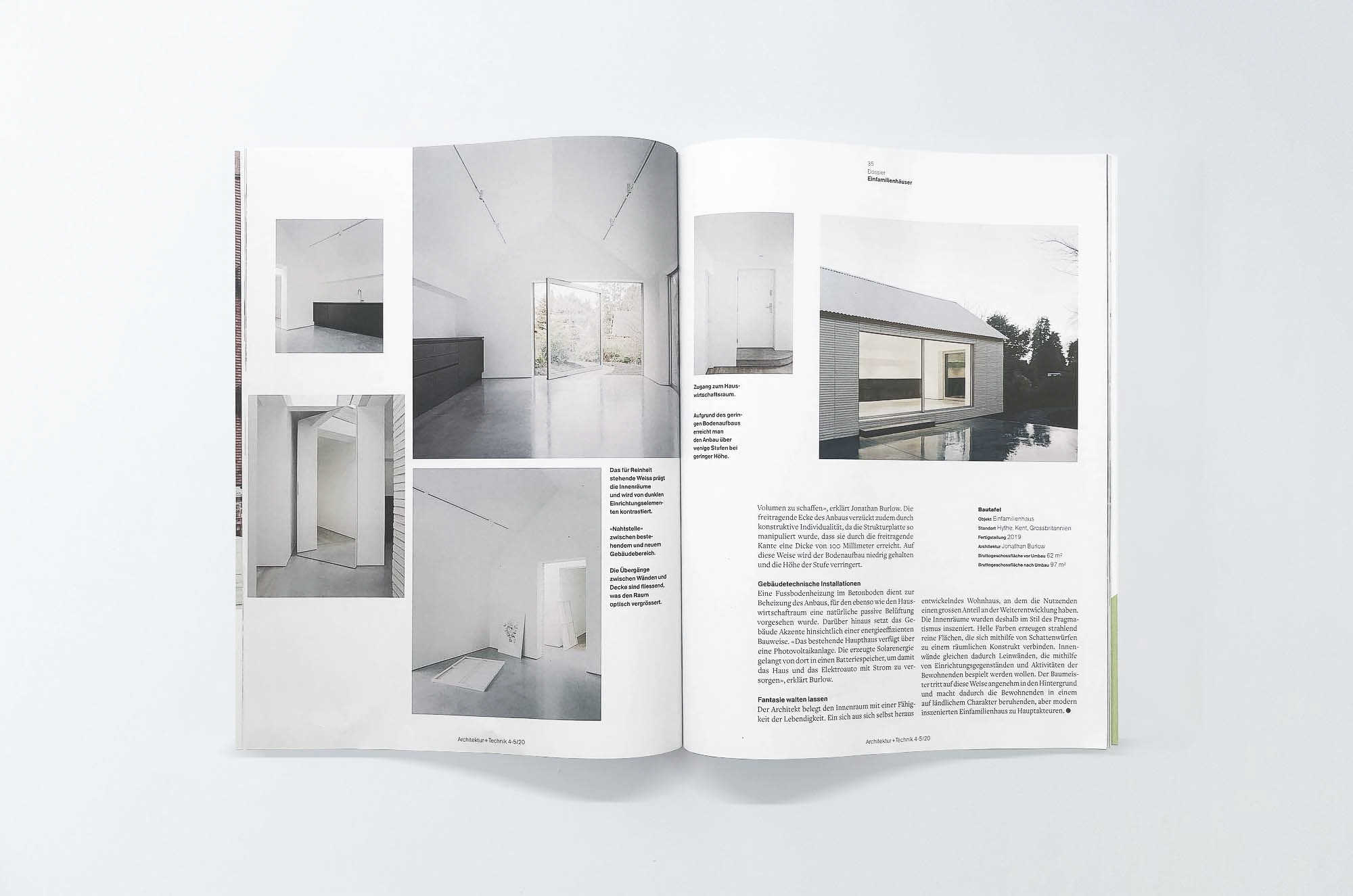
Interview with Kontexture
Director Jonathan Burlow has recently been comprehensively interviewed by Kontextur. Follow the link below to read the full interview.

‘House with one column’ receives Planning Permission
Planning permission has been granted for the extension and renovation of South House, a Victorian end of terrace property, located in the conservation centre of Faversham. The project visually expresses the new concrete structure supporting the existing property above, while a transparent wrap-around of glass creates a balance between interior and exterior space.
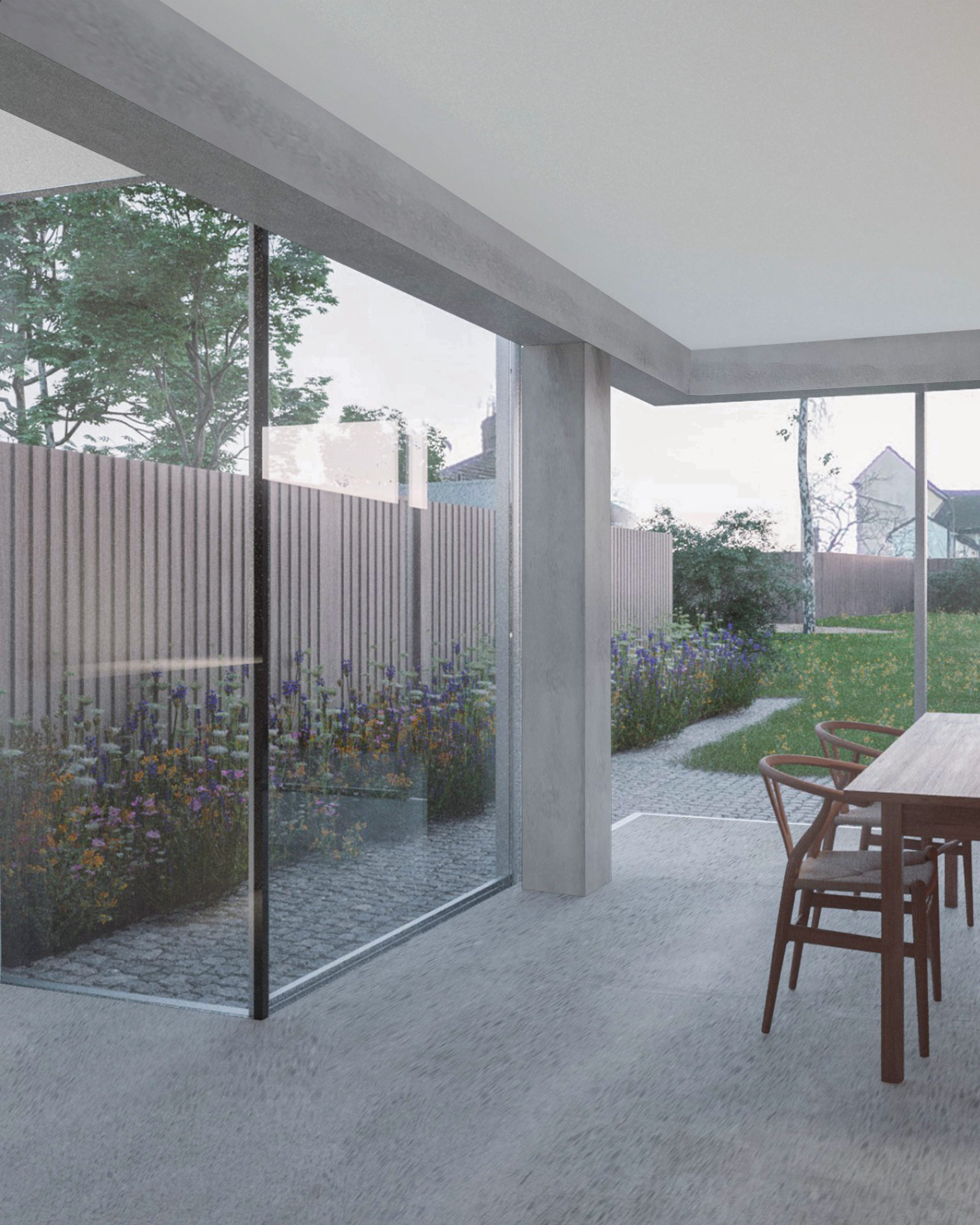
New on the boards, Pavilion House
JBA has been appointed to work on a refurbishment and extension to a family home in Sandgate, Kent.
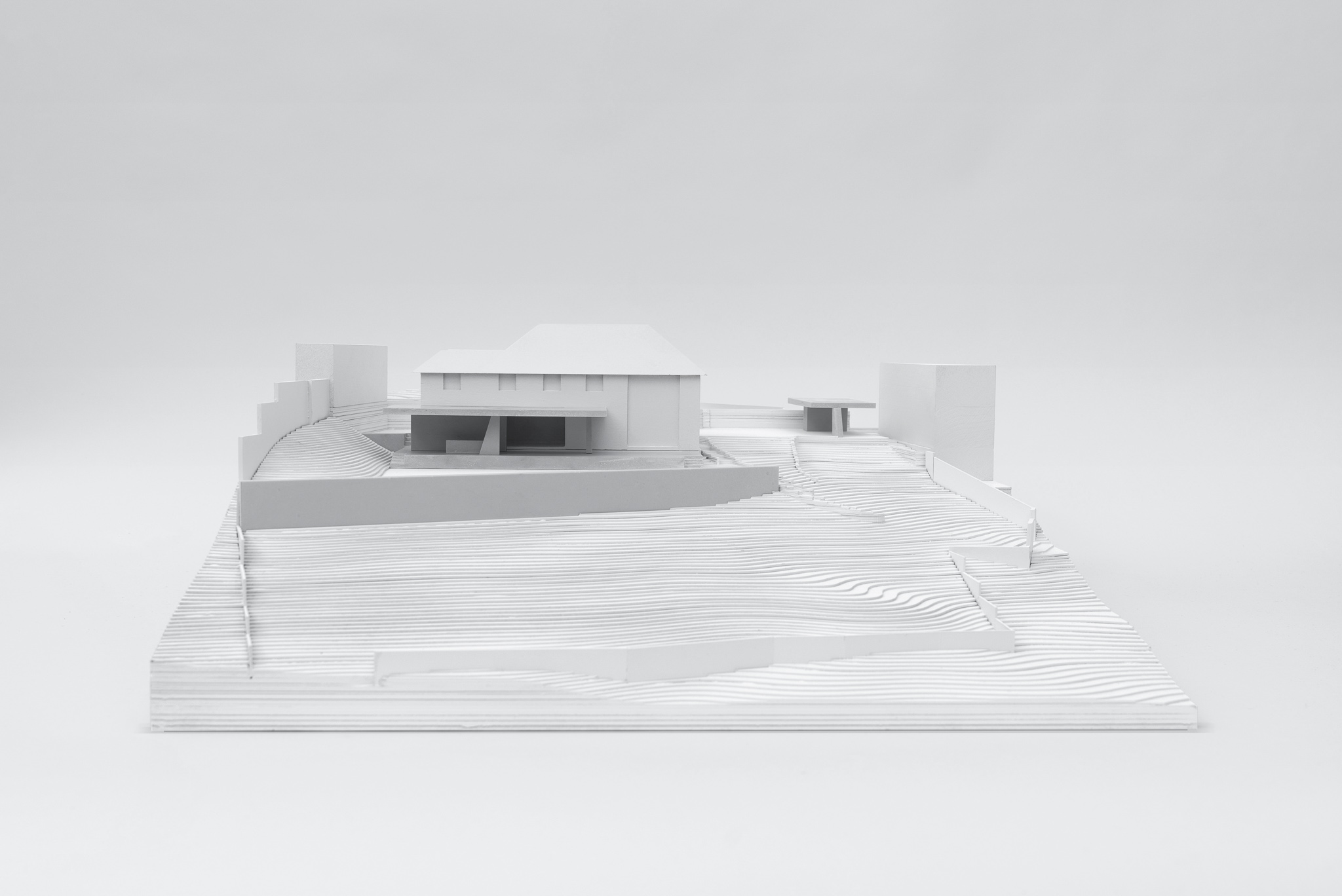
Published in ‘New Architects 4’
The studio has been selected to be featured in the Architecture Foundation’s ‘New Architects’ 4th edition. ‘New Architects’ is a major publication surveying the best British architectural practices established in the past ten years.
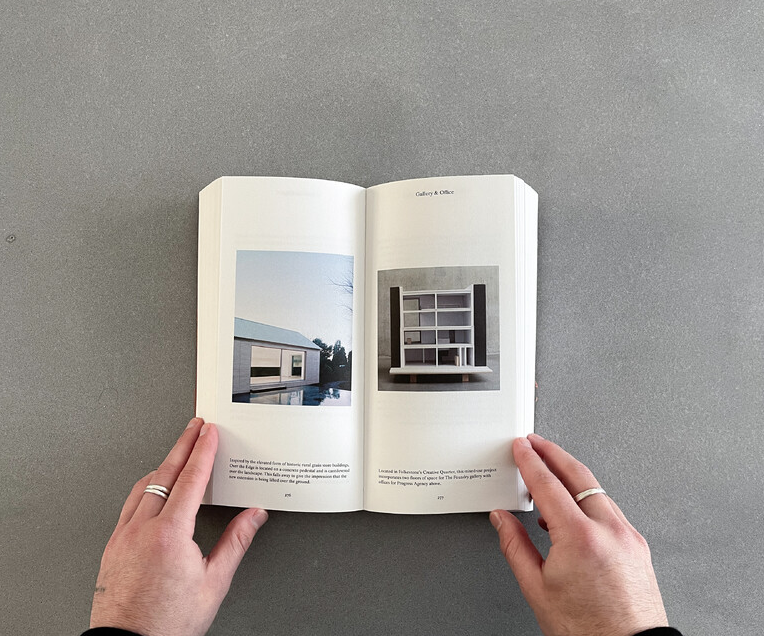
The Architects’ Journal
Over the Edge is featured on the AJ’s front page today.
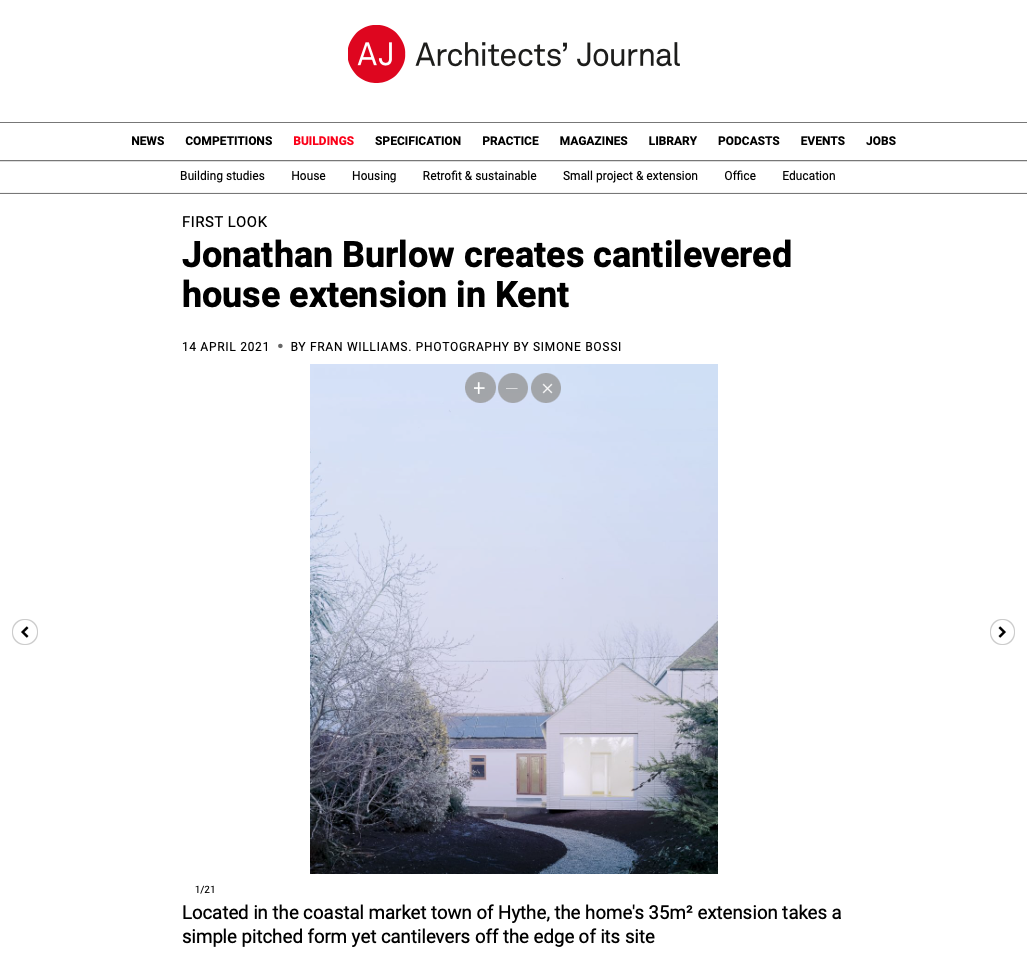
Gallery House Featured on Leibal
Gallery house is a minimal home located in Kent, United Kingdom, designed by Jonathan Burlow Architects. The project is a series of interventions on a 1960’s semi-detached house for a family in Folkestone. The ground floor has been opened up to form a singular room for everyday life with a supplementary hidden space to serve the houses utilities. Existing windows have been enlarged and simplified to provide the space with a greater presence of natural light.
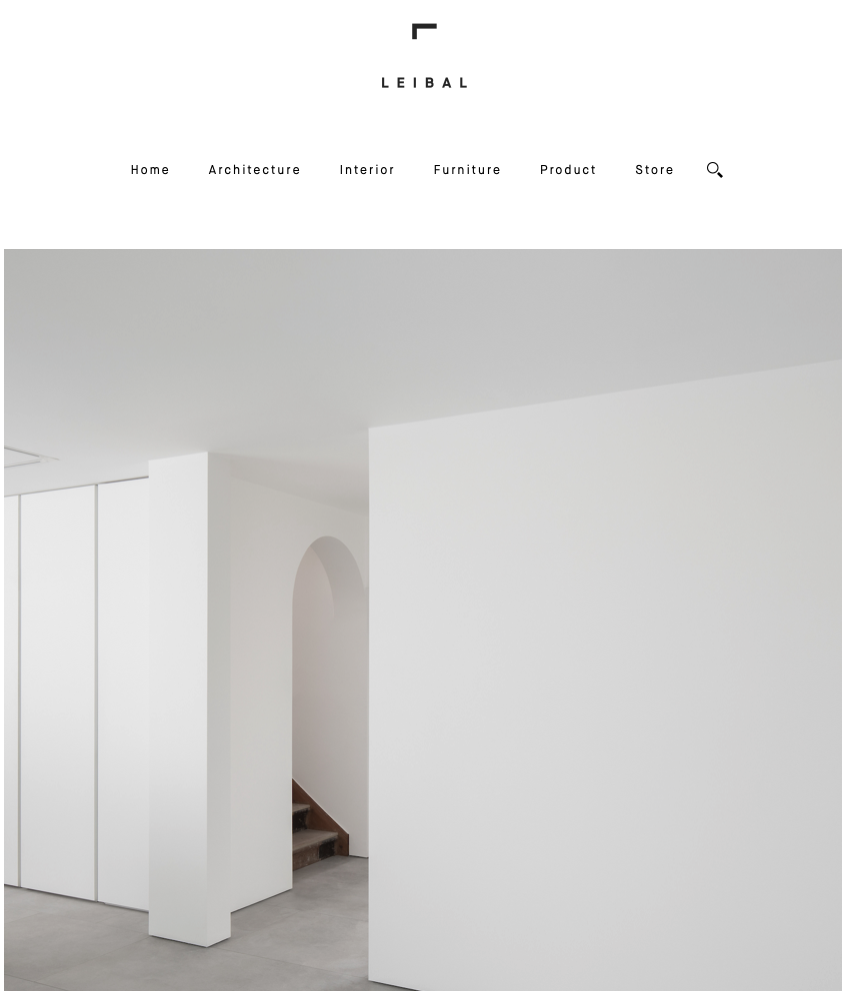
Building of the Year 2021
We are thrilled to announce Over the Edge has been nominated for the ArchDaily Building of the Year Awards 2021.
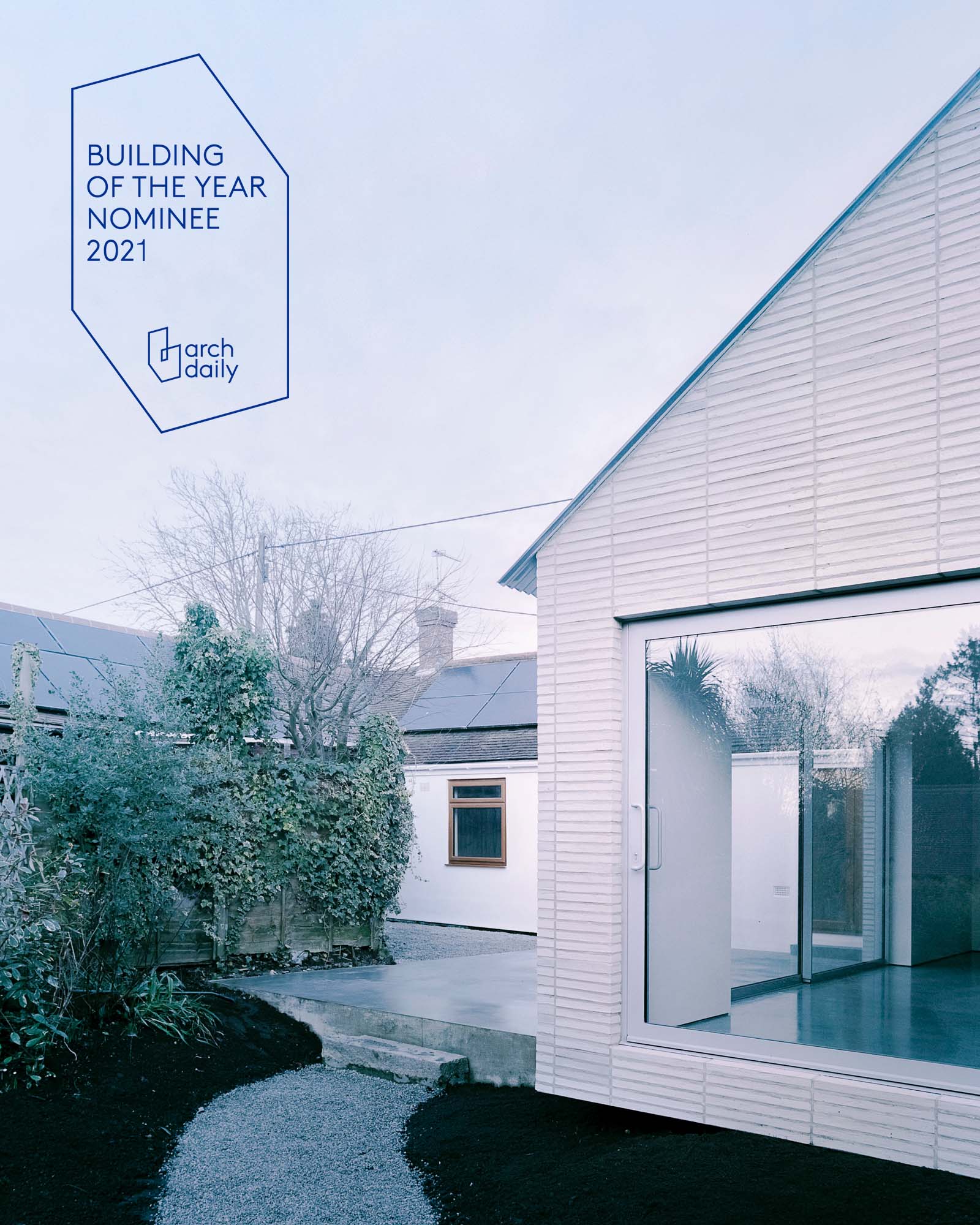
Interview with Folkestone & Hythe Council
“Folkestone attracted me mostly through the dramatic aspect of living and working by the sea – the dramatic cliffs, the striking coast. The area also offers a variety of typologies to work with; rural, urban and coastal.”
“And, of course, this is a much more meditative space to clear the mind. We still work heavily with London through the practice, just in a more peaceful setting.”

The Best of 2020
We are pleased to announce that our recently completed project ‘Over the Edge’ has been selected by Archello.com ‘The Best Of 2020’!
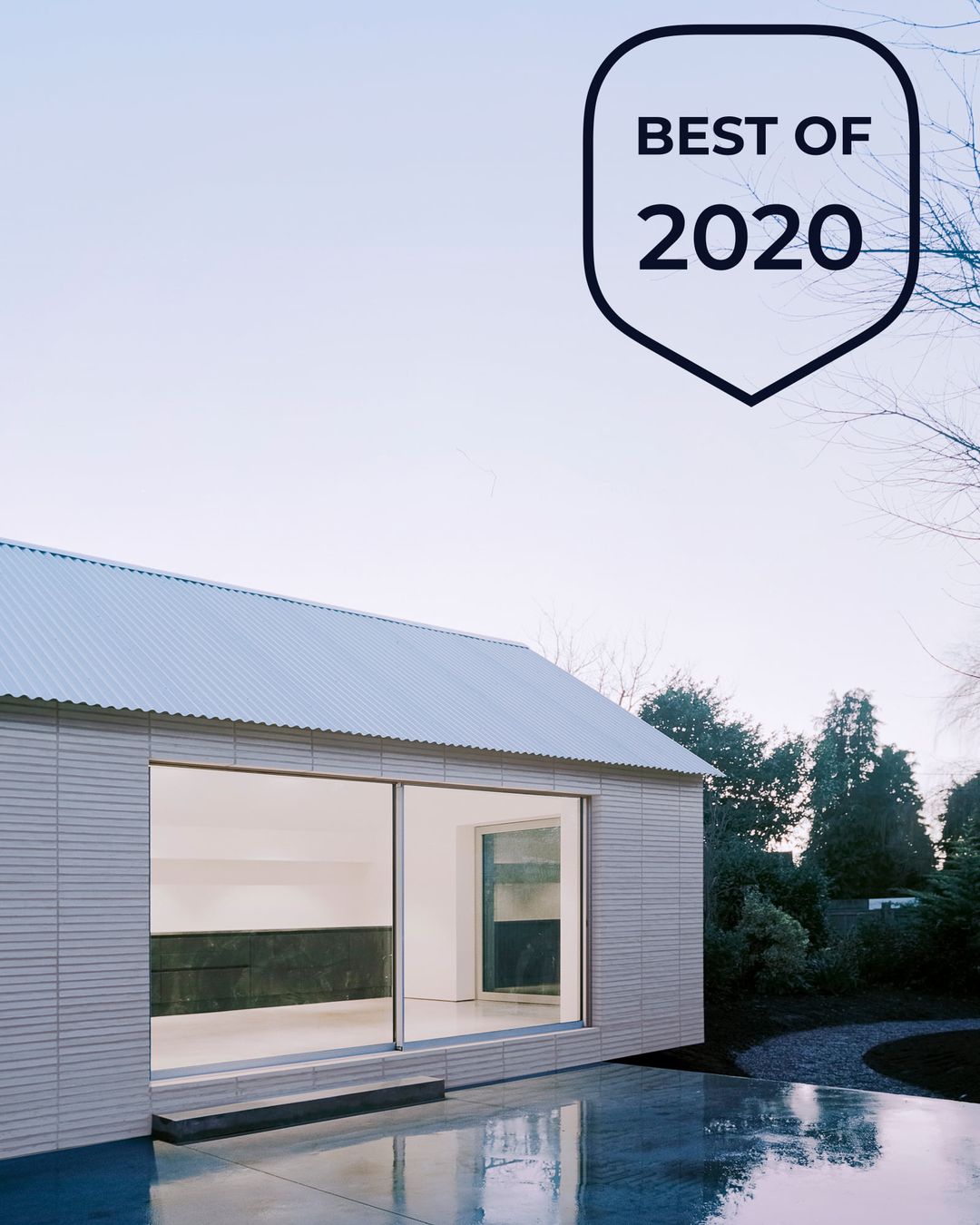
‘Over the Edge’ Featured in Architectural Digest
“Playing with the local colour: Jonathan Burlow designed an extension that reinterprets elements of the building tradition typical of the area”
– Andreas Kühnlein, Head of online editorial office of AD
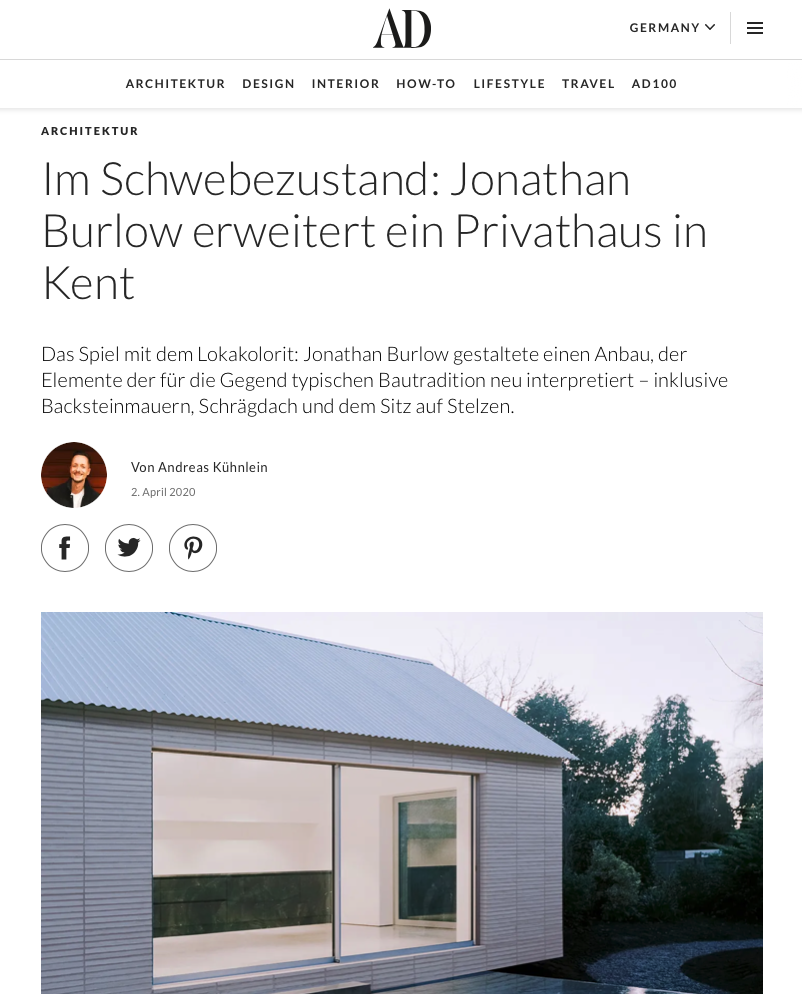
Domus Magazine
“Jonathan Burlow takes up the forms of vernacular architecture using a new construction system and an essential language”.
– Bianca Pichler
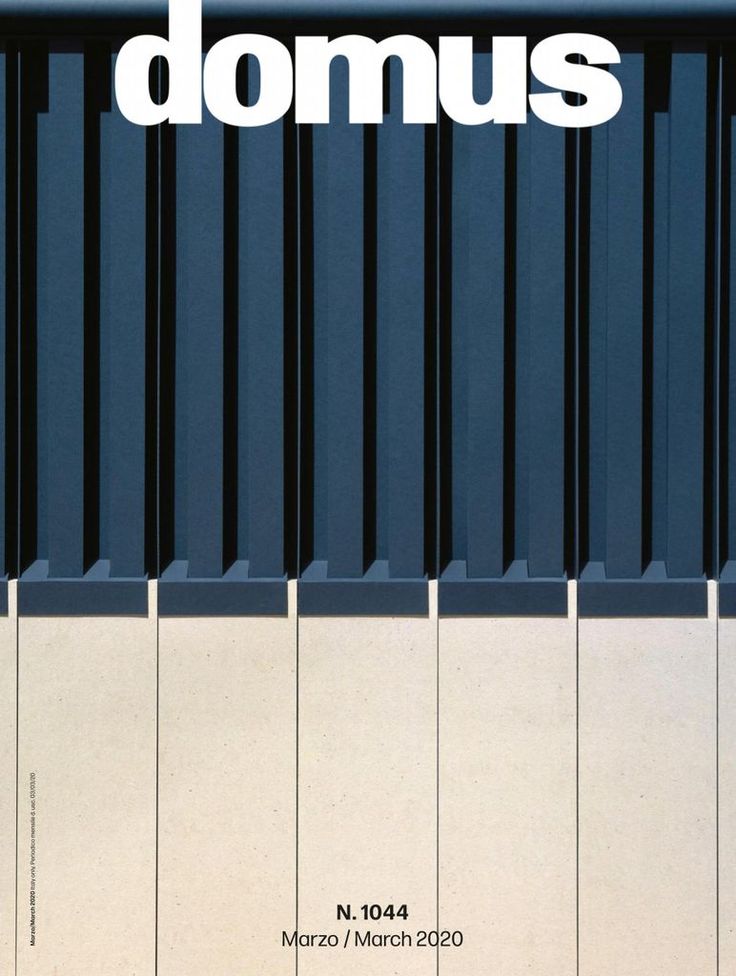
Wallpaper* Magazine
“Rural grain store buildings inspire a minimal extension in the British countryside”
A simple house extension designed by Folkstone-based architect Jonathan Burlow combines mimimal expressions, a concrete platform, and stacked clay bricks – all inspired by local rural architecture.
– Harriet Thorpe, Assistant Architecture Editor
